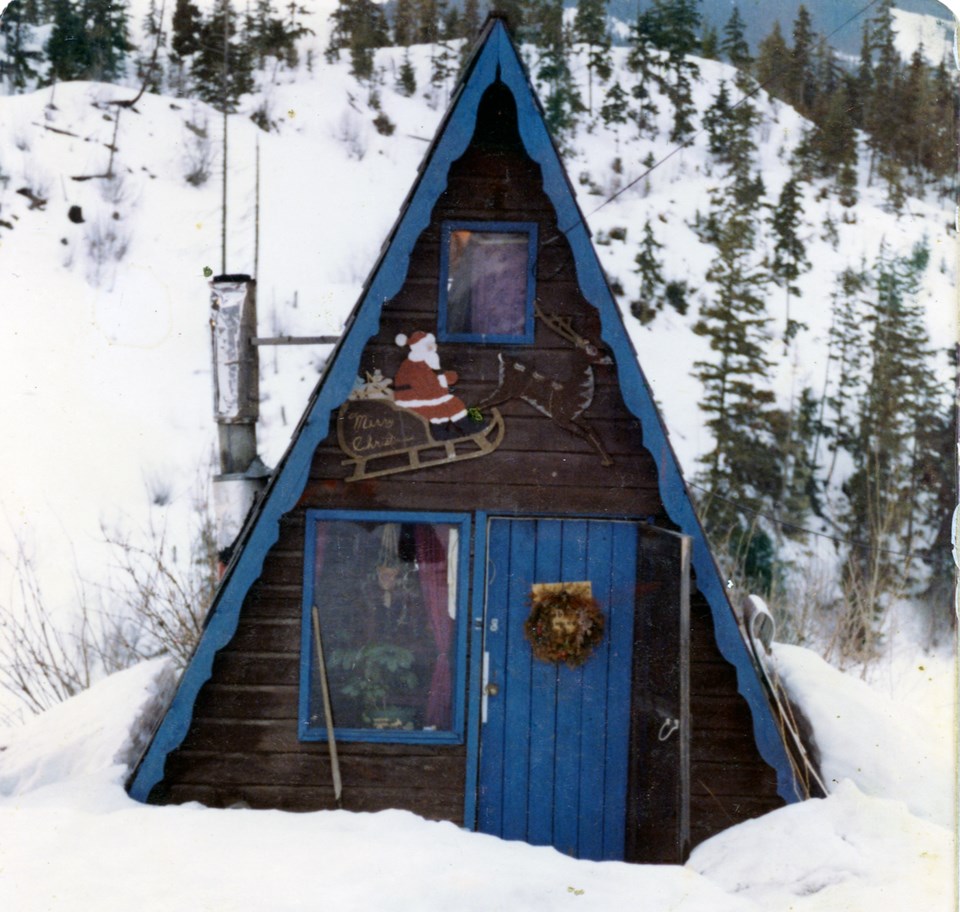When Whistler Mountain was first being developed as a ski resort in the 1960s, A-frames were a popular design choice, whether building a ski cabin or a Skiers’ Chapel. A-frames could soon be found throughout the valley, partly because of their relatively simple construction and the availability of kits that could quickly be assembled.
In 1996, an inventory of A-frames in the Alta Vista neighbourhood was compiled by Rosemary Malaher for the Whistler Museum. Each A-frame structure still standing in Alta Vista at the time was photographed and, where possible, additional information about the building was gathered from its owners, such as when it was built or by whom. Malaher also noted unique or unusual features, such as a stained-glass window in the front door, a metal roof with skylights, or modifications and additions. While some of these structures stand today, others have been redeveloped or torn down and replaced over the last few decades.
BJ Godson moved to the Whistler area in 1974, and lived for a time in an A-frame on Alta Lake Road. Around 1977, she moved into another A-frame, this one located where Nesters Market is today. In a recent oral history interview, she described this A-frame as a “little hobbit house” with a bathroom at the back that was on “a bit of a slant,” and said that everything inside was miniature, including the woodstove. Despite the woodstove, Godson recalled the house wasn’t intended to be a winter cabin and the pipes weren’t insulated underneath the building. This meant she often had to go under the A-frame with a torch to warm up the pipes, though this turned out to be a good way to save money.
When she first moved in, Godson paid $157 per month; she remembered one day, her landlord Rudy Hoffman (of nearby Rudy’s Steakhouse) came by and told her, “OK, your rent is now lowered to $75 a month and I don’t want to hear about frozen pipes. You’re on your own.”
Godson lived in the little A-frame for about four years. When her partner moved in, however, it proved too small for the two of them, their cat, and the guitar, and they moved down to the Garibaldi townsite.
Another A-frame we have heard stories about was supposedly the smallest house in Whistler in 1988. After sharing a photo of the A-frame, we received more information about it from Rich Miller, who lived in the building in the late 1970s and early 1980s.
Miller remembered the A-frame had been used as a display home at the end of Denman Street in Vancouver by Capilano Highlands Ltd. to promote its new Alpine Meadows development in the late 1960s. It was later moved to the corner of Alpine Way and Highway 99, before being moved further into Alpine, where it stood in 1978 when Miller was looking for a place to live. He had been renting a basement suite for $125 a month, which was a good deal, until his landlord raised his rent to what Miller remembered was the going rate of $450 a month. Over a beer with Jack Bright and Peter Soros, Bright suggested he buy the A-frame and the lot it was on. After figuring out the financing and completing about $6,000 worth of work for Soros for the down payment, Miller was able to call the little A-frame home.
Miller later decided to build a “real” house behind the A-frame, and had to come up with a creative solution to keep the A-frame. Bylaws at the time did not allow for two separate dwellings on one lot, but they did allow for a workshop. According to Miller, “you were allowed a bathroom in a shop and a sink for cleaning up and storage, but no cooking facilities… so I disconnected the stove and ‘put it in storage.’” The stove would sometimes come out of storage when making a meal and then be returned. Eventually, the A-frame was allowed to stay.
If you’d like to share the story of your favourite A-frame (or other kind of structure), we’d love to hear it!




